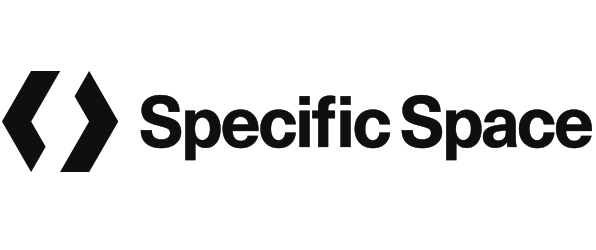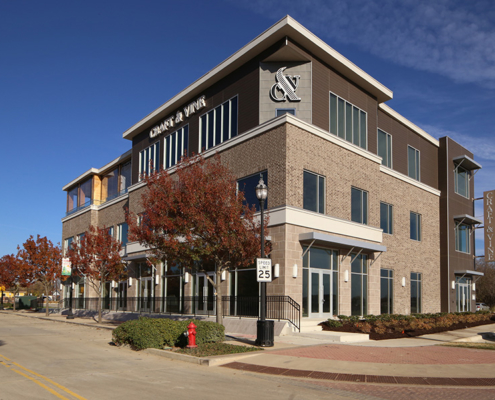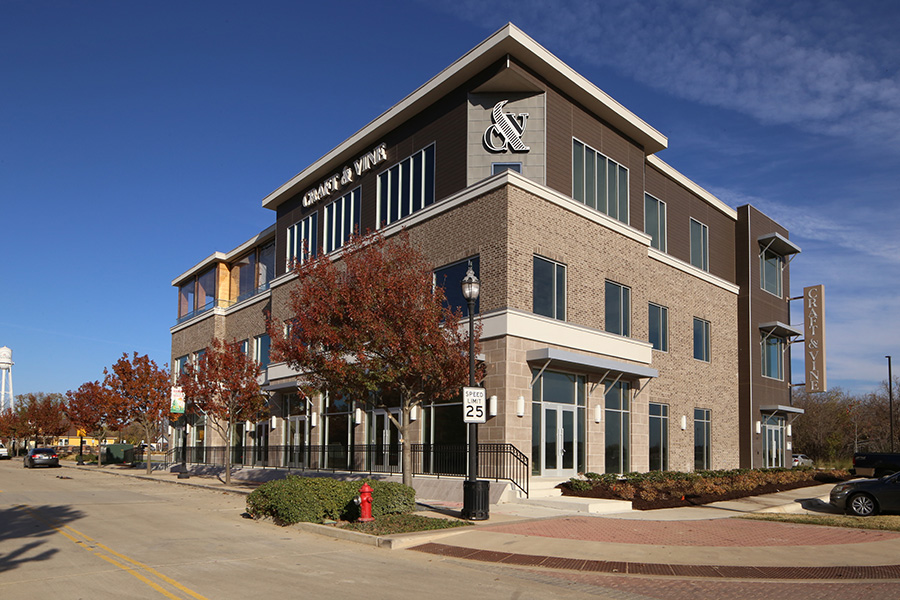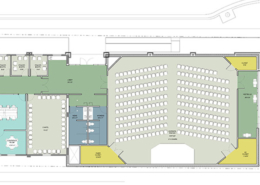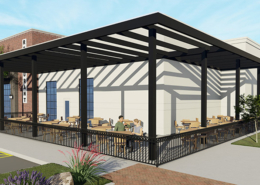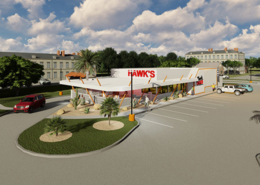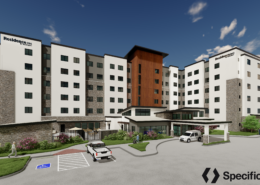Roanoke Commons II
Location
Roanoke, Texas
Size
22,000 sf
Status
Completed 2018
Scope
Feasibility Study, Site and Building Design, Full Architectural Services, Consultant Coordination
Specific Features
Located in downtown Roanoke, office lease space, restaurant, retail frontage, roof top patio.
Materials
Conventional structural steel system, membrane roof, brick veneer, Burnished CMU, aluminum storefront, decorative canopies.
Client
Newstream Companies
